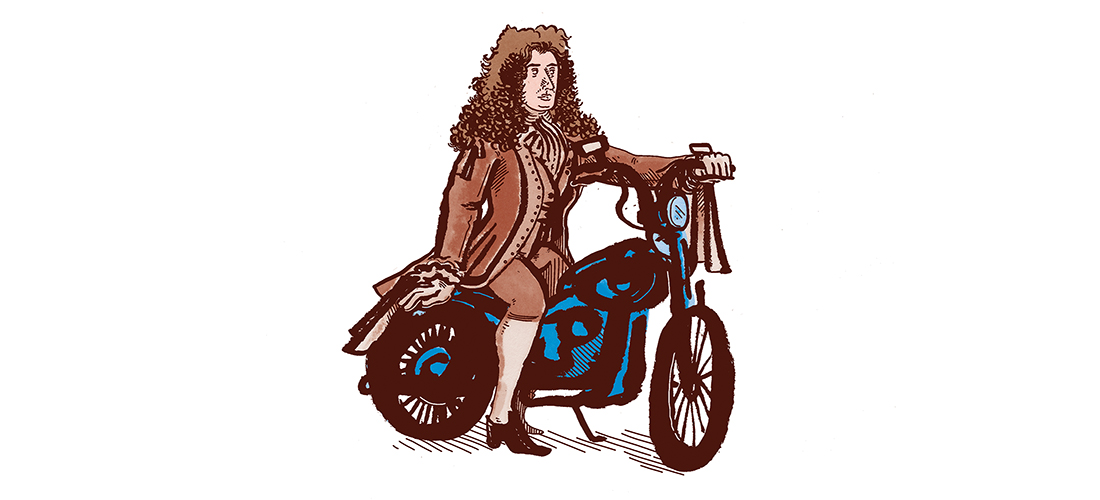With a cottage in Landfall, Dave and Kathy Thiessen found the perfect way to begin the next chapter of life
By William Irvine • Photographs by Rick Ricozzi and Millie Holloman
Dave and Kathy Thiessen had a dilemma. After longtime careers in franchising and business in Minnesota and Memphis, Tennessee, they were ready for a change. Dave was about to retire, but Kathy was not. And soon they heard the siren song of Wilmington. “We were drawn here because of the beach and the lifestyle,” says Kathy. “We have three adult children. Two of them are married and we have five grandchildren, so you can imagine that they are all happy to come visit us here at the beach.”
Enter Lindsey Cheek, established Wilmington decorator and proprietor of a design firm that bears her name as well as the stylish housewares boutique Gathered. “I actually met Lindsey through my Realtor,” says Kathy, who spent some time commuting between Tennessee and North Carolina at the early stages of the search. While Lindsey and the Realtor joined forces to began the hunt for the Thiessens’ perfect house, Kathy and Dave lived in a rented cottage at Wrightsville Beach for a few months. “Living at the beach made us realize that we would rather live within biking distance of the beach,” she says.
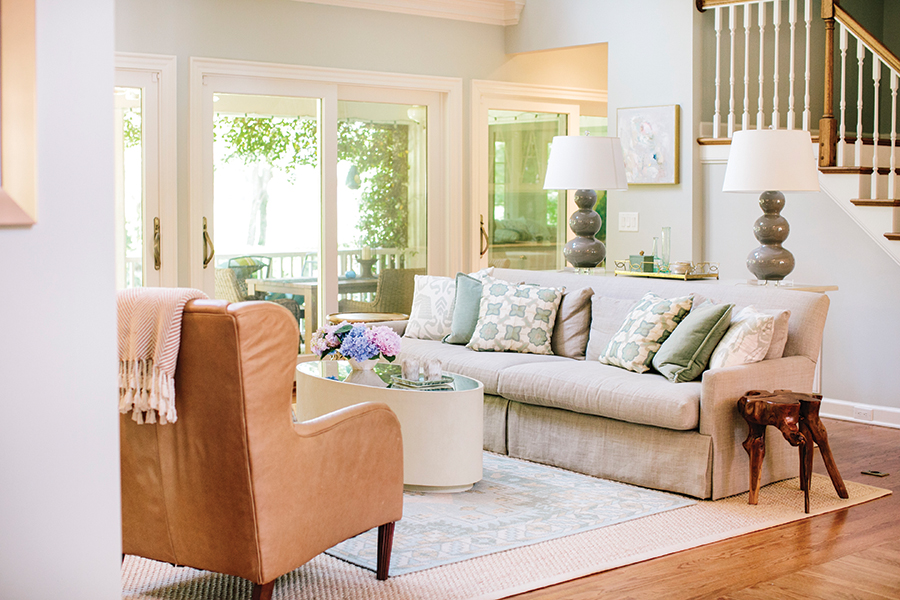
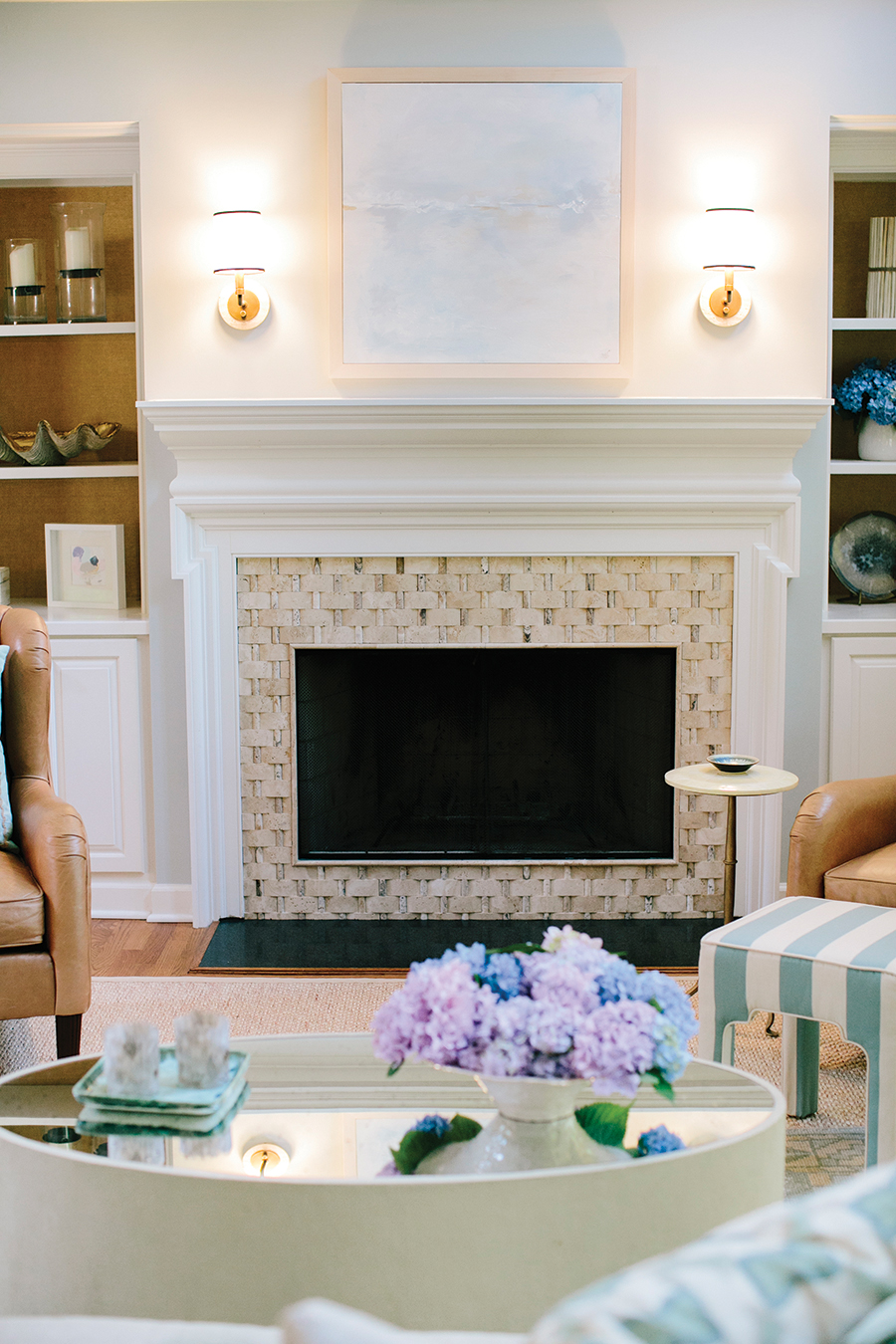
But it’s Dave who is doing most of the biking these days: Kathy was recruited by a private equity firm to take a management position at 101 Mobility, a national franchise company based in Wilmington that provides products that can be purchased and added to the home — access and mobility equipment for the physically challenged. “We change people’s lives every day by providing them with the independence and freedom to enjoy their homes and communities, unimpeded by their physical limitations, ” says Kathy.
And soon, success: An attractive brick-and-wood cottage on a cul-de-sac in Landfall was found, an easy bike ride over the bridge to Wrightsville Beach. Soon the decorating wheels were in motion. The Thiessens had sold their house in Memphis fully furnished, so they were coming to the house with a clean slate — and very few pieces of furniture. “We literally started the interior design of the house around a beautiful abstract painting that I found by the artist Ann White,” says Cheek of the canvas that now hangs in the living room, in an ethereal, beachy palette. “The style of Dave and Kathy’s house in Tennessee was very different — there was lots of furniture with dark wood and dark colors. Kathy was not used to working with blues, greens and aquas, so this was a whole new experience for her.”
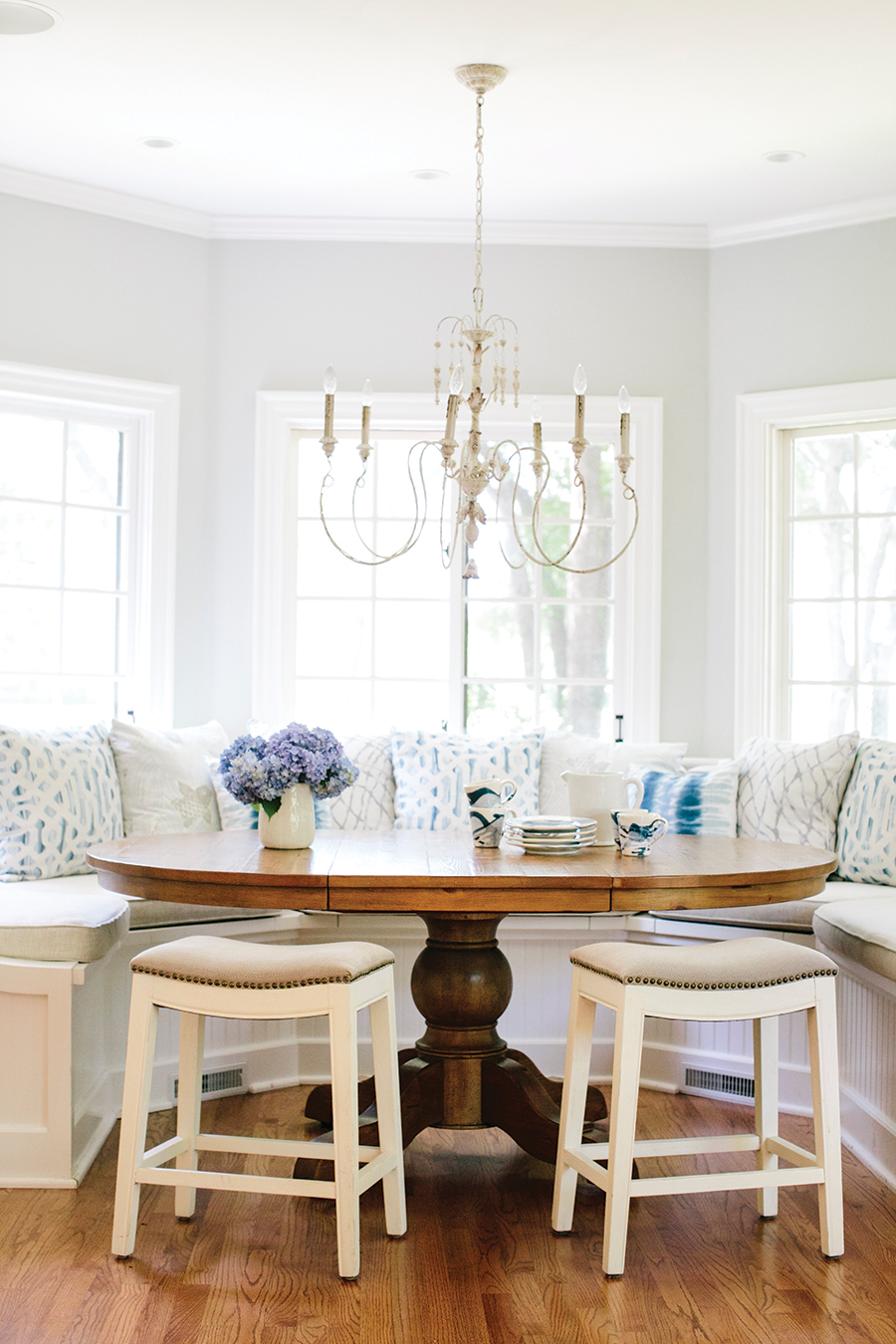
Upon entering the house, you are greeted by a light and airy living room flanked by an elegant dining area, which the Thiessens use for smaller dinner parties. A dining table and chairs from the previous owners are jazzed up with an elegant gray sideboard, custom-designed by Cheek and rendered by a Georgia furniture maker. In the living area, a pair of buttery leather club chairs flank the fireplace, surrounded by built-in bookshelves and an extra-long slouchy sofa covered in beige linen, which rests in front of a tall console table from Tritter-Feefer in Atlanta.
French doors off the living room lead to an attractive outdoor terrace, which is the family’s sitting area of choice for nine months of the year. A walk out the back door leads to a fire pit — “We love having oyster roasts out here,” says Kathy — and a short trip to a walking path and the perfectly groomed green of the golf course. From here you get a nice view of the back of the house, whose board-and-batten wood with bleached brick is topped by a cedar-shingled roof — reminiscent of a 1930s Connecticut country house.
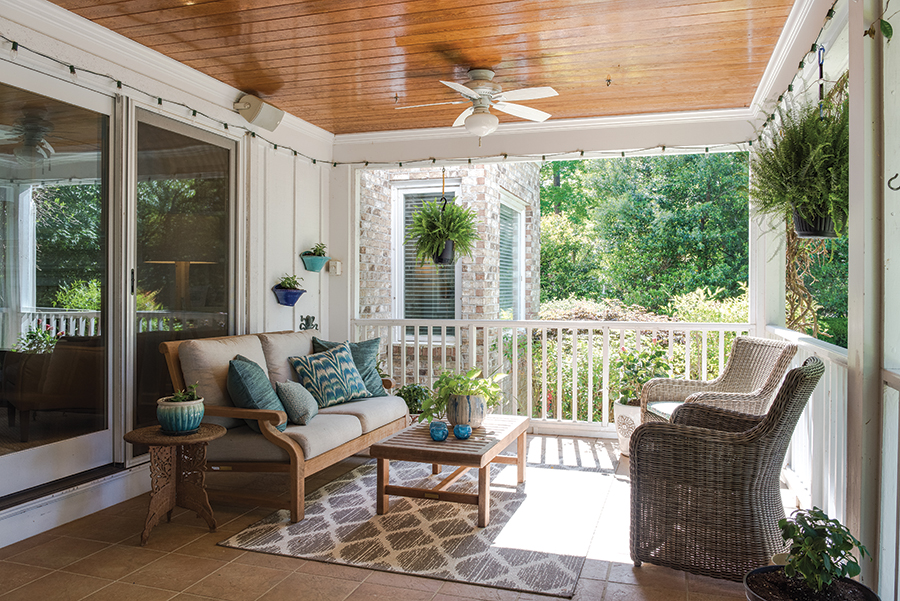
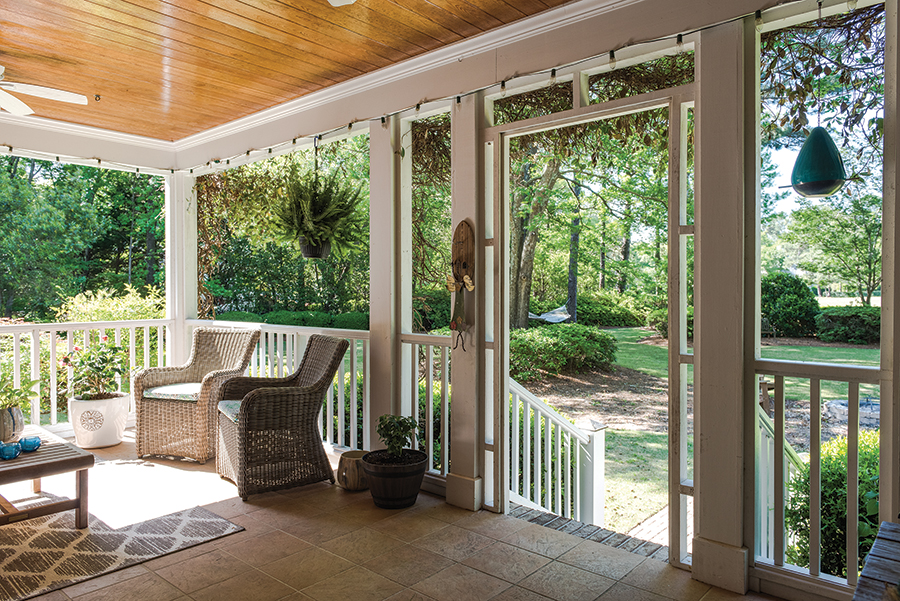
But the centerpiece of the house for the Thiessens is the large, casual kitchen. Kathy has her entertaining down to a science, and often must host business dinners for 20 people at the drop of a hat. “I wanted to entertain a group of associates six weeks after we moved, and Lindsey quickly put a plan together and I was ready to go,” says Kathy. The center island, which can be used for buffets, makes it easy to entertain large and small groups of people. An upholstered banquette underneath a bay window can (and often does) seat up to 10 people. “Our grandchildren think the kitchen has a great ‘dance party’ open-floor plan,” she says with a laugh. The room is further brightened by a large picture window with a view into a heavily wooded side yard. Cheek added a Louis XVI-style bench in front of it from Modern History.
It’s always a great (but not so common) situation when the client and decorator can work together in such harmony, Kathy confesses: “Lindsey understood our style. And her creative spirit made the entire process so easy. She transformed our home into a beautiful place to live.”
William Irvine is the senior editor of Salt.

