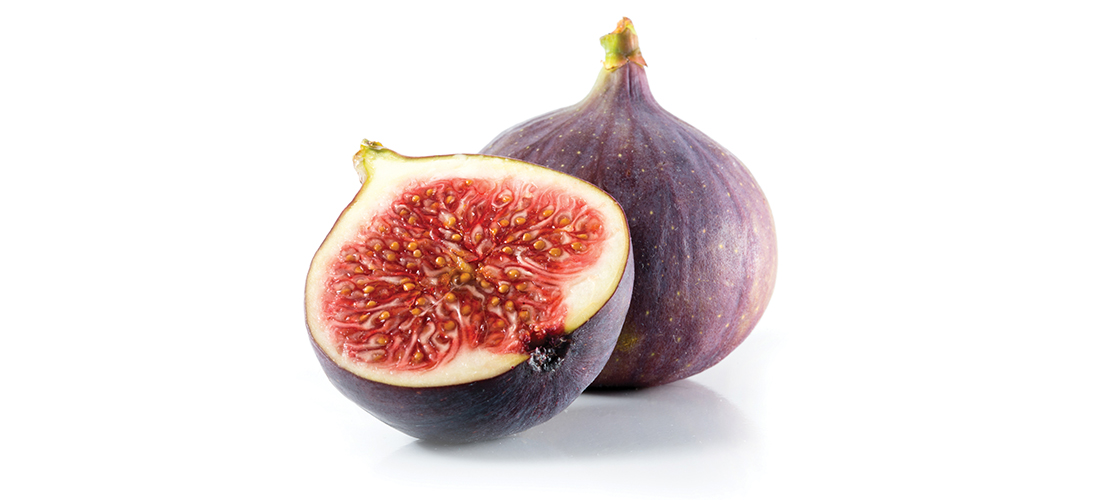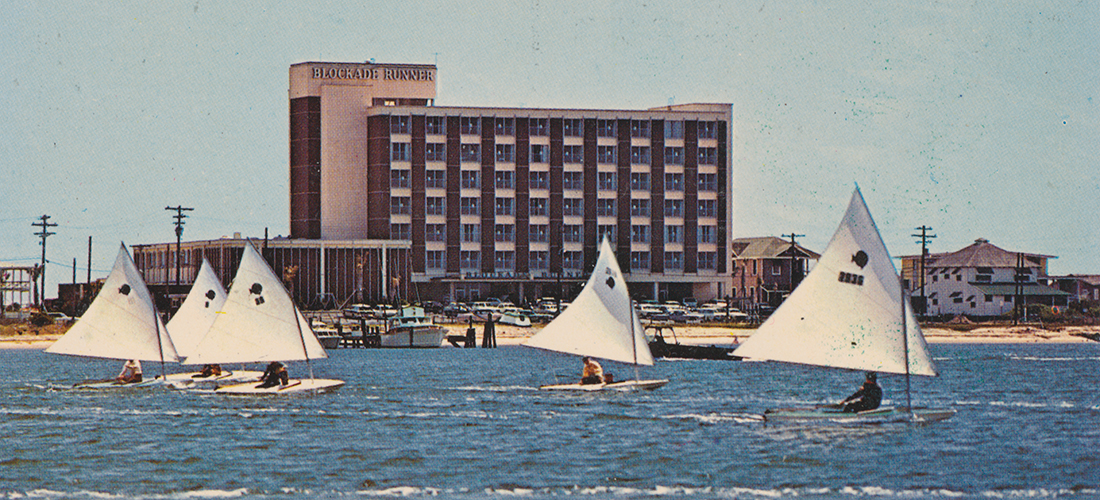A House Called Sunnyside
The rebirth of a Golden Age classic
By William Irvine • Photography By Rick Ricozzi
If you happen to be walking down Market Street past the high school, you will soon find yourself in the smallest of Wilmington’s landmarked neighborhoods — the Market Street Mansion District, consisting of four Neoclassical and Neo-Colonial houses on a grand scale, evidence of the city’s pre-World War I prosperity and the high style of its railroad magnates and industrial heiresses.
Developed at the turn of the last century by Mary Bridgers, a wealthy entrepreneur and the daughter of Col. Robert Bridgers, president of the Atlantic Coast Line Railroad, the Mansion District was a sparkling adjacency to her nearby real estate developments, Carolina Heights and Carolina Place. And nothing in these new suburbs came cheap: As Miss Bridgers declared in an existing deed from 1908: “No dwelling houses on the premises . . . to cost less than $4,500.” The most handsome of these mansions is the Kenan House, at 1705 Market Street. And therein lies our tale.
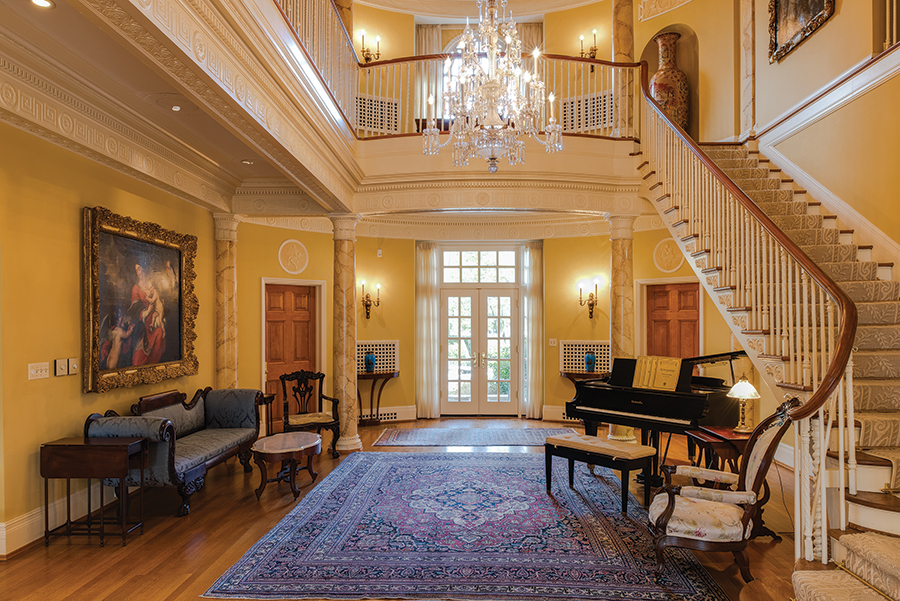
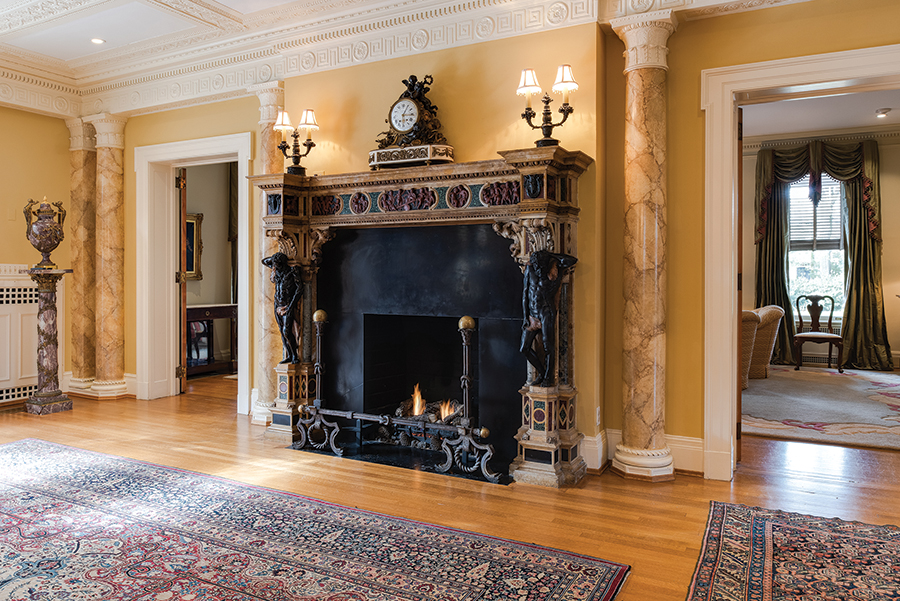
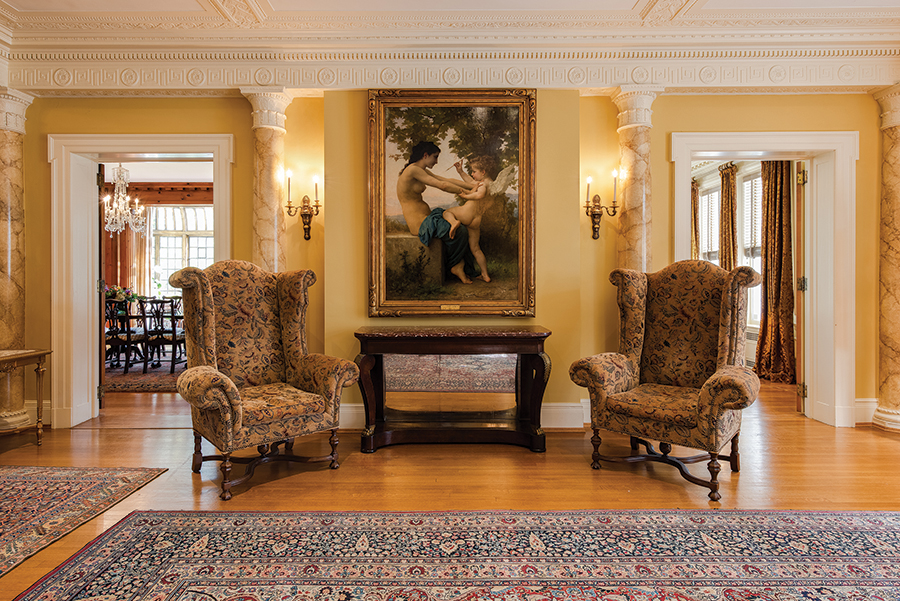
Sarah Graham Kenan (1876-1968) was a member of the distinguished Kenan family, who emigrated from Scotland to Colonial North Carolina in the 1730s. Born in Wilmington, Sarah married her cousin, Graham Kenan, an attorney who soon set up practice in New York. His unexpected death in 1920 inspired Sarah to move back to Wilmington, where she purchased 1705 Market Street, conveniently situated two houses down from her sister Jessie Kenan Wise. She called the house Sunnyside.
But there was much work to be done. Originally built for Thomas Everson, president of the Atlantic Coast Line Railroad, in 1911, the Georgian Revival-style house, a 7,500-square-foot brick structure with colossal Corinthian columns designed by architects Burett Stevens and James Leitner, was in need of an upgrade. Sarah Kenan wanted a solarium and a two-car garage (this was the 1920s, after all), among other modern conveniences.
For the renovation, she turned to Thomas Hastings of Carrere & Hastings, the leading Beaux-Arts architecture firm in the country. Sarah was doubtless quite familiar with the firm’s work — Carrere & Hastings had designed many important buildings, among them Manhattan’s majestic New York Public Library and the Jefferson Hotel in Richmond — through Henry Flagler, her late brother-in-law, a partner with John D. Rockefeller in the Standard Oil Company. The husband of Sarah’s sister Mary Lily Kenan, Flagler was also the developer of the first railroad and hotels along the east coast of Florida; Carrere and Hastings designed several hotels for Flagler as well as his house, Whitehall, in Palm Beach. (Upon Flagler’s death at Whitehall in 1913, Mary Lily Kenan inherited a fortune estimated at close to $100 million, making her the richest woman in America. A good sister to have.)
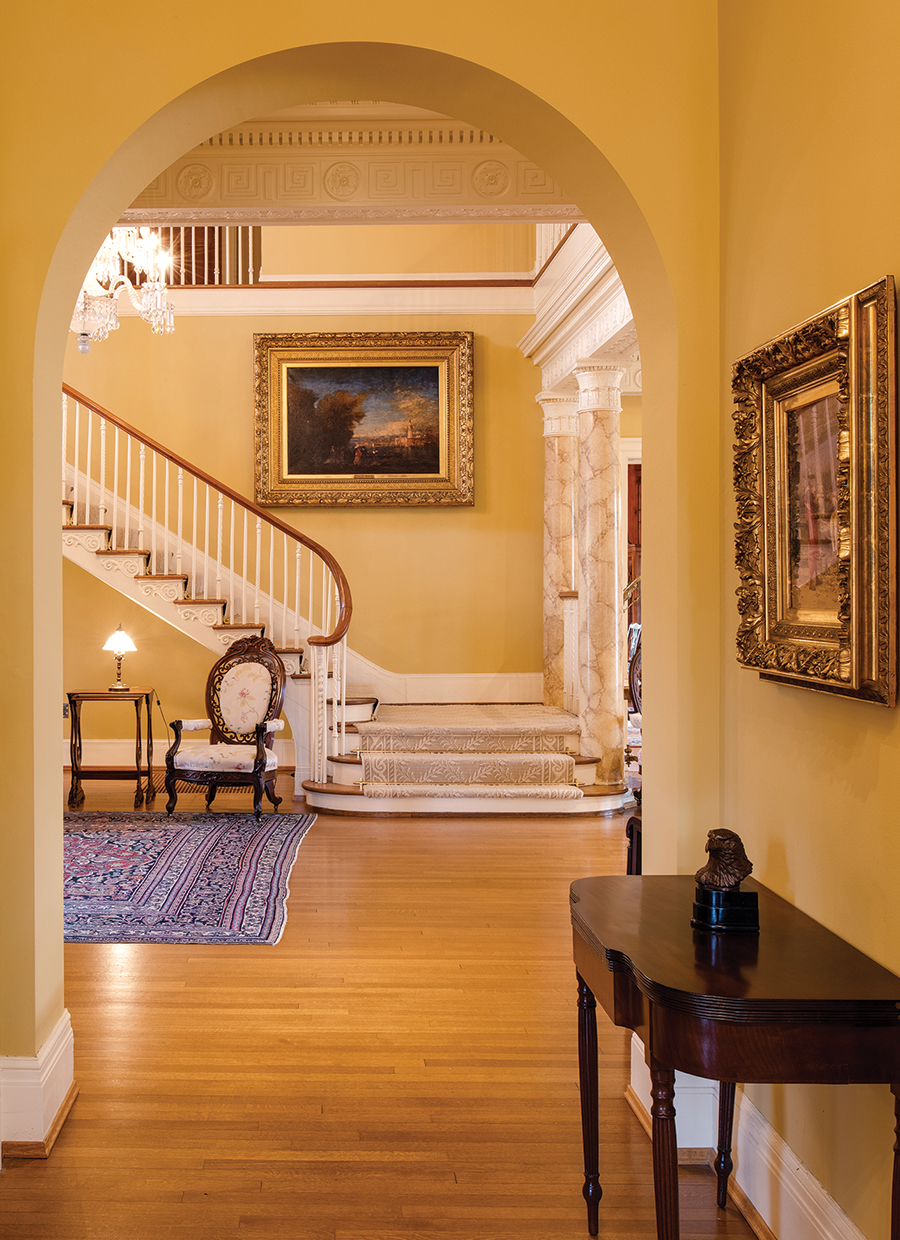
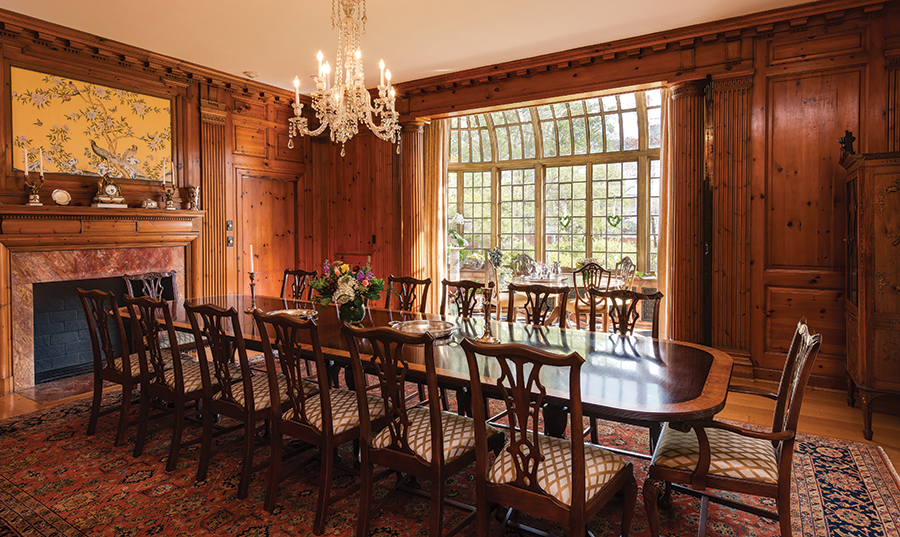
Upon entering the house, you are immediately in the Great Hall, a formidable 55-foot room encircled by 16 columns, with bas-relief plaster ceilings and dominated by a walk-in Italian marble mantelpiece, a feature of Sarah’s sister Jessie Kenan Wise’s outdoor garden on Market Street, which Sarah purchased from her. Also predominant is a large Czechoslovakian crystal chandelier in the stairwell, which came from Satan’s Toe, Henry Flagler’s summer house in Mamaroneck, New York. Sarah had admired it during a visit and Flagler gave it to her as a gift. The other public rooms feature marble fireplaces and decorative arts that are typical of the era, informed by travel in Europe: marble candelabra and urns on pedestals, a French Rococo-style vitrine, a wrought-iron and bronze water fountain in Hastings’ elegant solarium.
Many artworks from various Kenan and Flagler houses are now hanging — and all have been recently restored — most notably Young Girl Defending Herself Against Eros, by William Adolphe Bouguereau, which originally came from Whitehall in Palm Beach. There is also a delicate School of Rubens Holy Family as well as 17th- and 18th-century Dutch and English genre paintings. The dining room features an elegant portrait, M. John Athow of Norwich, by Sir William Beechey. Sarah Kenan’s collection of Oriental rugs and clocks are spread throughout the house.
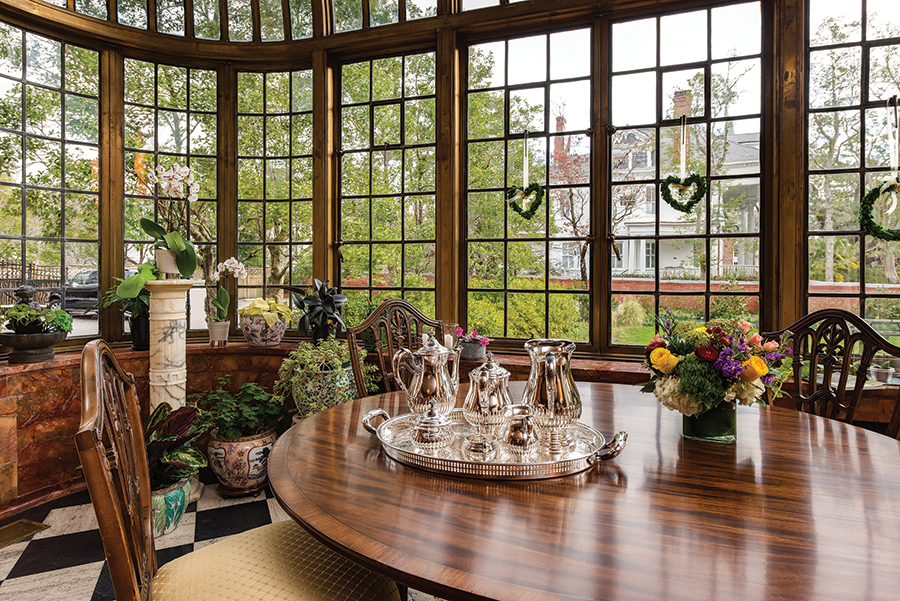
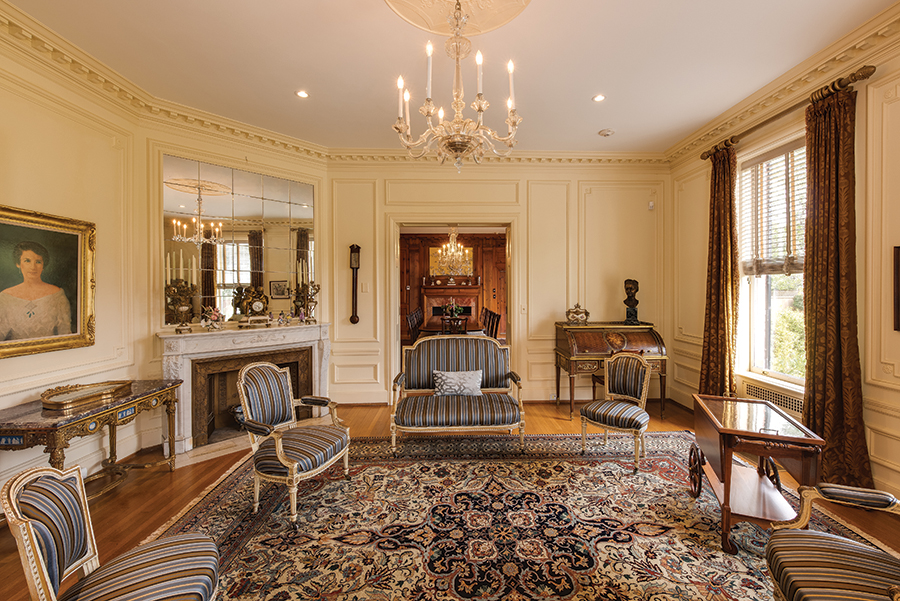
In 1931, a devastating fire tore through Sunnyside as Sarah was preparing for a European motor trip. The second floor was completely destroyed (including all her clothing). The first floor suffered serious water damage, but the artworks and antiques were salvaged. William Rand Kenan Jr., Sarah’s brother, sent her off on her trip and hired New York architect Leonard Schultze, the architect of the Breakers Hotel in Palm Beach for Henry Flagler, to rebuild the interiors.
Schultze transformed the frame of the house, lining rooms with steel and hardwood-covered concrete floors to make them fireproof, and introduced luxurious woodwork and materials to create interiors that were more sumptuous than the originals. The dining room is lined with pine paneling taken from an 18th-century house in Surrey, England, and many of the downstairs rooms feature Sienese marble wainscoting and fireplace surrounds.
Although Sarah traveled widely in Europe, Florida and New York with her sisters, she always considered Wilmington her home, and spent the last 10 years of her life full time at Sunnyside. Upon her death in 1968, her heir and nephew bequeathed the house to Wilmington College (now UNCW). Known today as the Kenan House, it is the official residence of the chancellor of the university, which has remained a faithful steward to one of Wilmington’s great architectural treasures.
William Irvine is the senior editor of Salt.

