Before and After
A summer house at Wrightsville Beach overlooking Banks Channel gets a stylish makeover from designer Liz Carroll
By William Irvine • Photographs By Rick Ricozzi
There is a special group of Wilmingtonians who are lucky enough to live much like the city dwellers of the 1920s. You had your house in town and then, when Memorial Day arrived, you packed up your bags and decamped to your place at the beach, a mere 8 miles away. The owners of this house, Jackie and Cal Lewis, are members of that club: They spend most of the year at their residence in Forest Hills and much of the summer along Waynick Avenue in Wrightsville Beach.
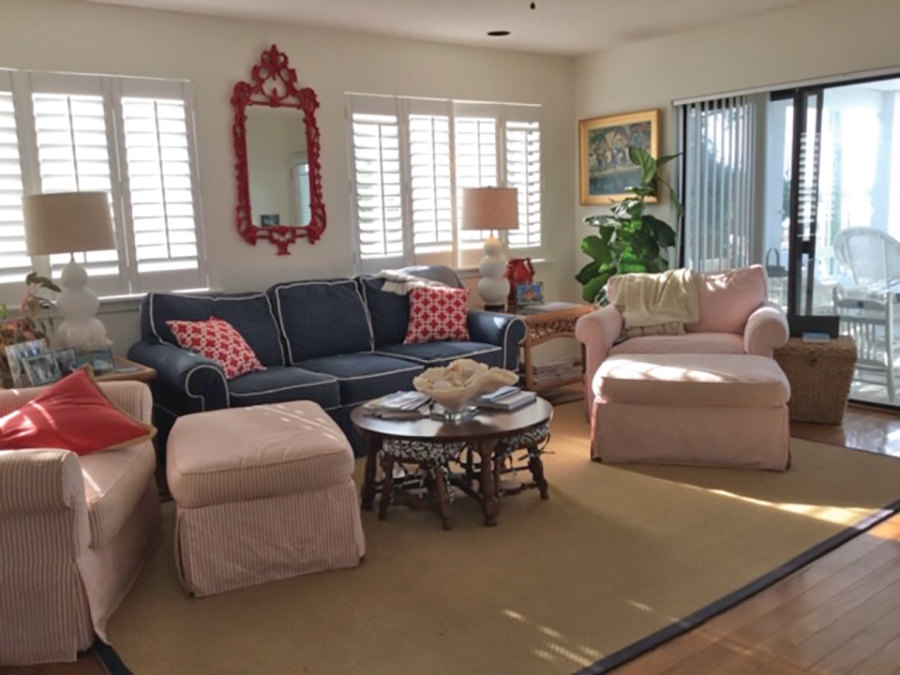
The three-story wood-frame house faces Banks Channel; the owners also have an attractive dock across the street with Adirondack chairs and a lawn that runs down to the water. They had already done work on the third floor, which contains the bedrooms and bathrooms, and called on Wilmington designer Liz Carroll to help with a refresh on the second floor of the house, which consists of the public rooms — a floor-through that accommodates living and dining areas and a kitchen, a challenging task with many functions in such a finite amount of space. The second floor also features front and back porches for entertaining.
“Their house in town is really colorful, so they wanted something cool and neutral at the beach,” says Carroll.
Carroll realized she would have to start from scratch, which meant taking everything out, beginning in the kitchen. “The centerpiece of the kitchen was an L-shaped island that kind of trapped you,” says Carroll. “If you were cooking back there you had to walk all the way around it to get out.” The space had a popcorn ceiling and fluorescent lights, and cabinetry that was badly in need of an update. Thankfully, her client was very simpatico.
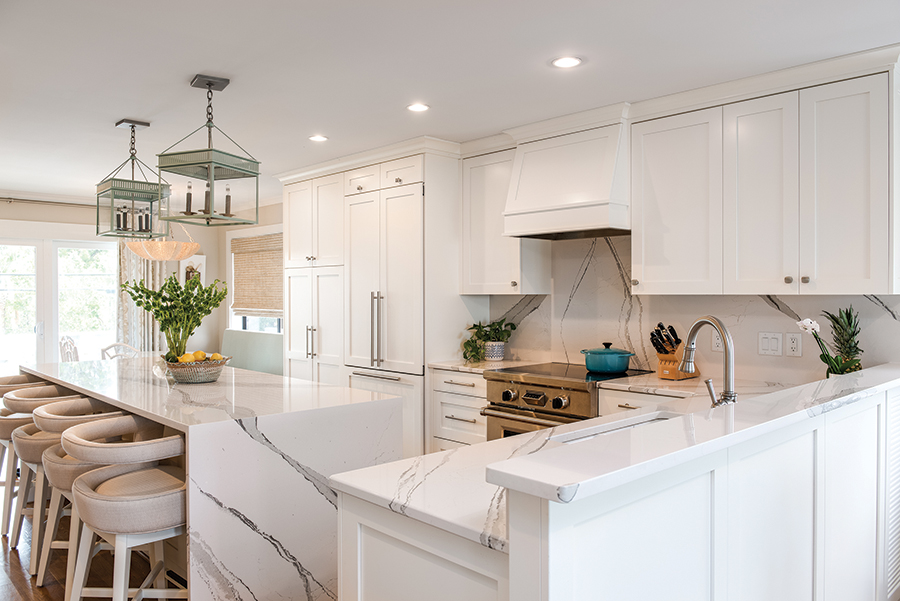
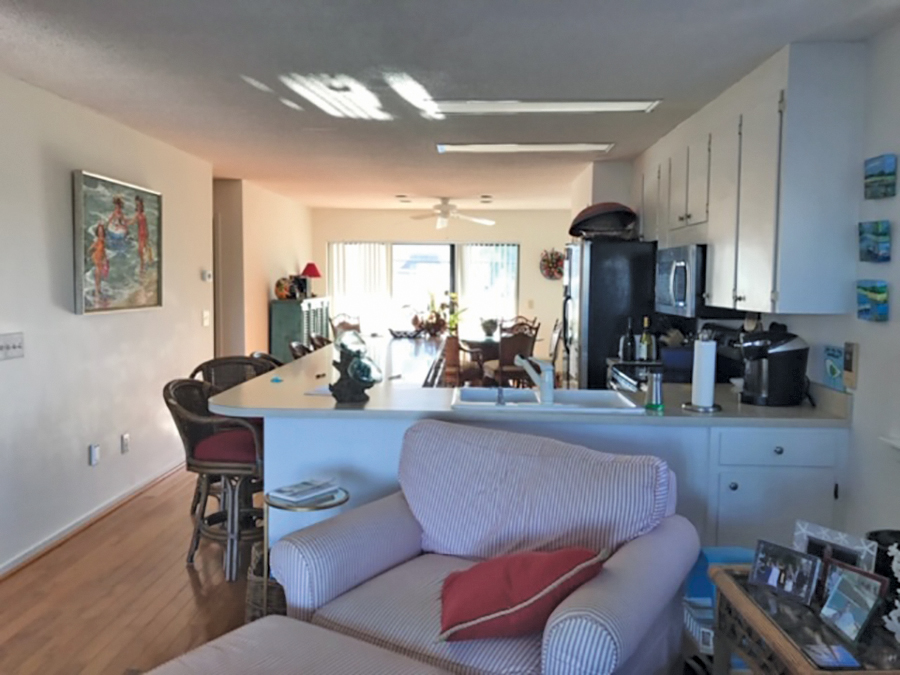
“Jackie is a fantastic cook with three grown daughters, and she is known for her entertaining,” says Carroll. “It was really great to work on the kitchen with her, because she had very specific ideas about what she needed and where she wanted it.”
Carroll installed new custom cabinetry with many fitted drawers for spices and utensils. She installed a new waterfall island, which surrounds the built-in cabinets, and covered the surface with a lovely quartz, Cambria, with a gray stripe. “Jackie saw it and loved it. We also used the quartz for the backsplash behind the sink. The great thing about quartz is that it’s a man-made engineered stone, so you can get the look of marble without all the upkeep and care.”
Carroll streamlined the countertop seating with enough room for casual dining for four. The lighting was replaced by a modern update on 18th-century carriage lanterns, custom-colored from Urban Electric in Charleston.
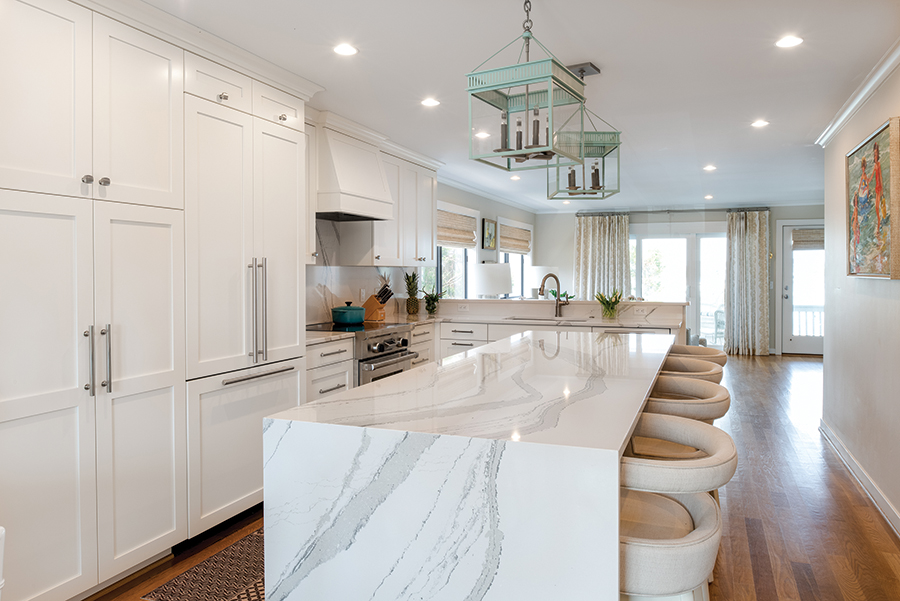
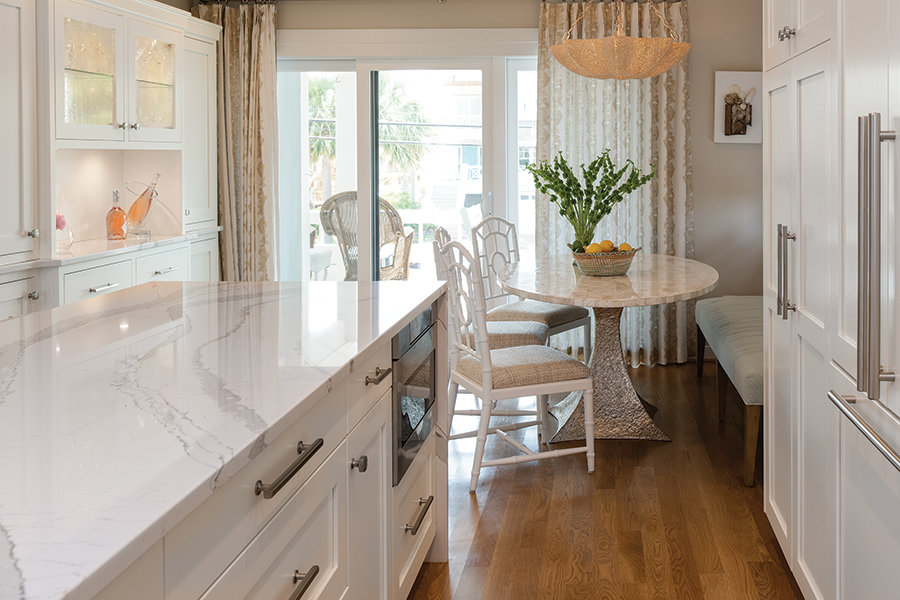
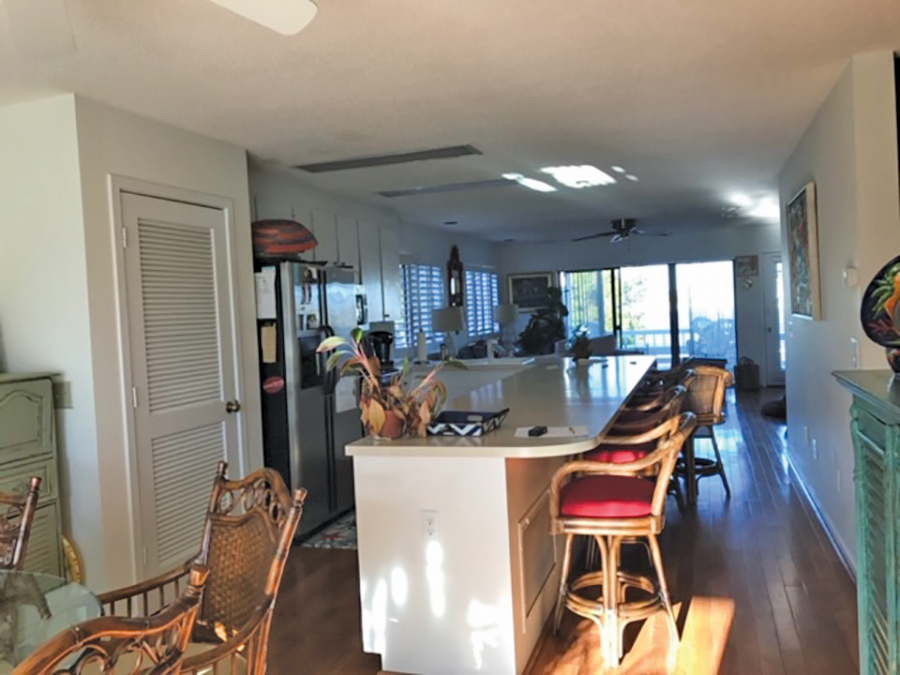
The dining area was a different challenge. “Much of the furniture here was too large for the house,” says Carroll. A large louvered sideboard occupied the entire wall of the dining area. Carroll removed this and replaced it with a built-in dry bar.
“The extra space meant that I could maximize the wall height for storage,” she says. The room formerly had a free-standing table and chairs, which took up a lot of valuable real estate in the small space and blocked the rear views to the back porch. Carroll replaced the traditional dining chairs with a long banquette along the wall, which has become popular seating for grandkids and is covered in a washable fabric. The oval dining table has a clamshell stone pattern finish on a metal silver base, “which was a great way to have a formal look with some added texture,” says Carroll. Further texture can be found in the Chinese Chippendale chairs, which are covered in a nubby indoor/outdoor fabric.
The first thing to go in the living room was the fireplace. “It was really wide and took up a lot of space,” says Carroll. She recovered the walls with shiplap and converted the fireplace area into a built-in storage unit with room for a wide-screen TV flanked by shelves to display artwork. The living area was formerly dominated by two large shabby chic-style armchairs with ottomans flanking a navy sofa under the window. Carroll got out the swatches and started to reimagine a room with a cool palette and cleaner, more modern furniture.
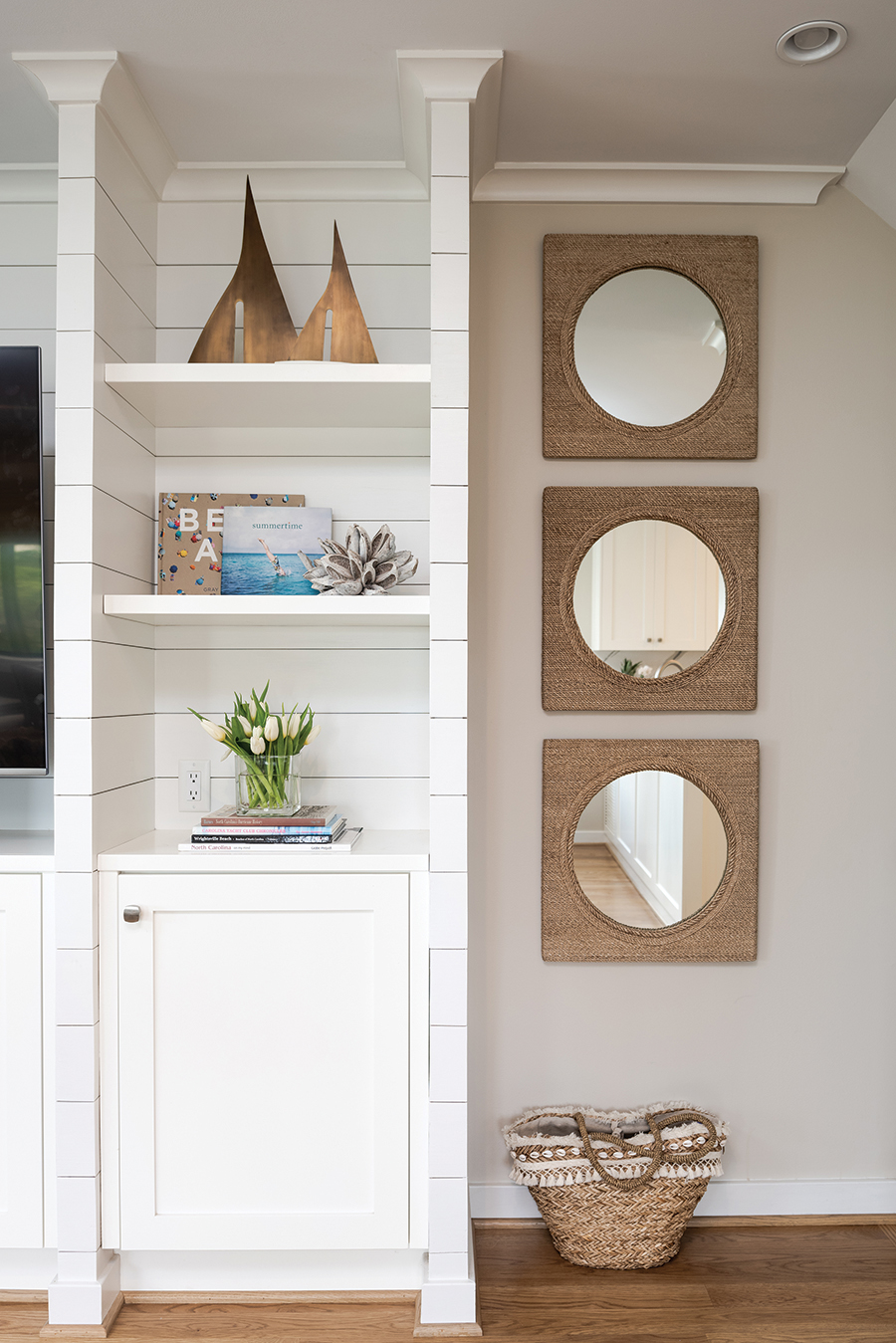
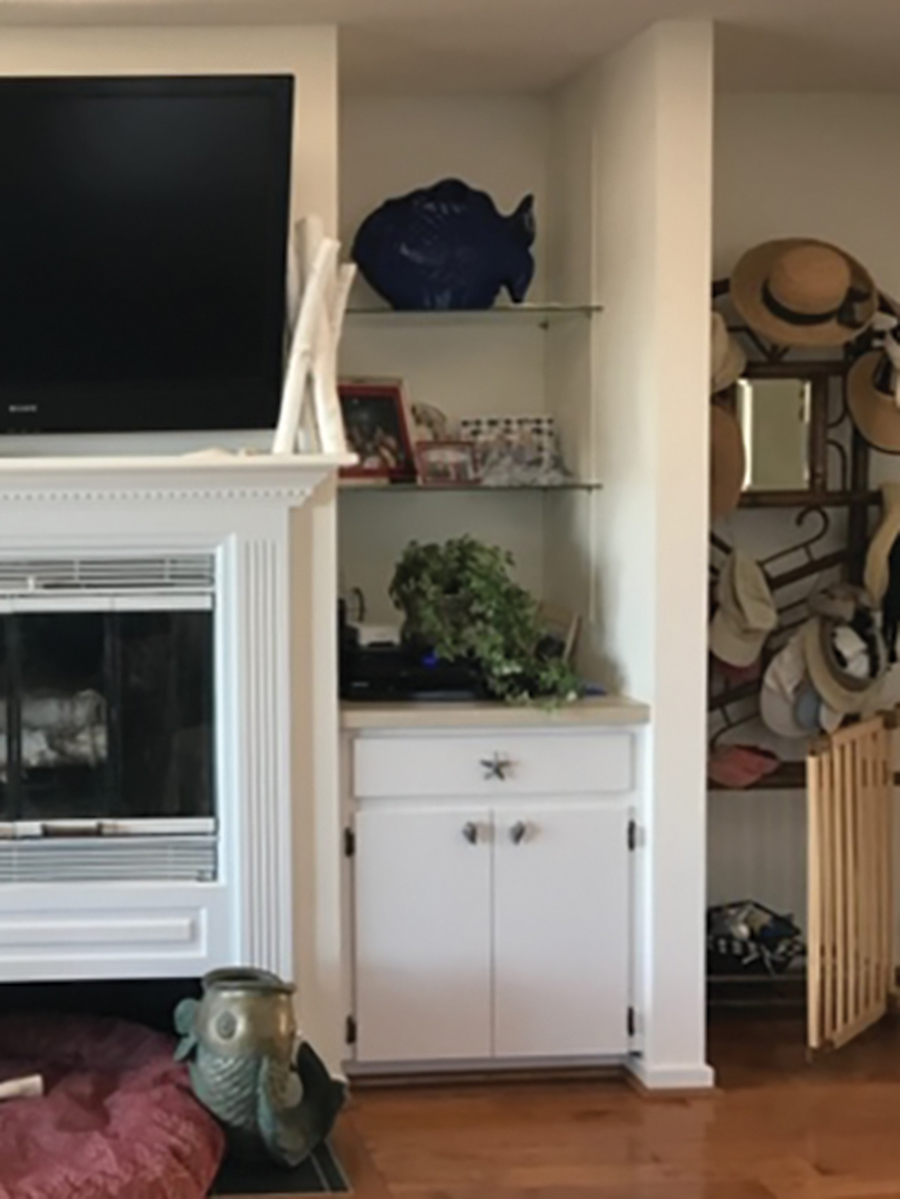
First came floor-length curtains on the front windows in Llewellyn, a pattern from her line of wallpaper and fabrics, House of Harris. “I like this because it’s a neutral organic stripe,” says Carroll. “The owner has a great color sense, so we both had the same vision for this room.” A trim sofa is covered in washable oatmeal-colored linen; a pair of round ottomans are covered with a textured fabric; and a pair of icy blue armchairs face the view of Banks Channel. The overall effect is a space that is cool, soothing, and serene.
And as you sink into a chair, watching the sailboats out the window, you don’t want to be anywhere else.
William Irvine is the senior editor of Salt.


