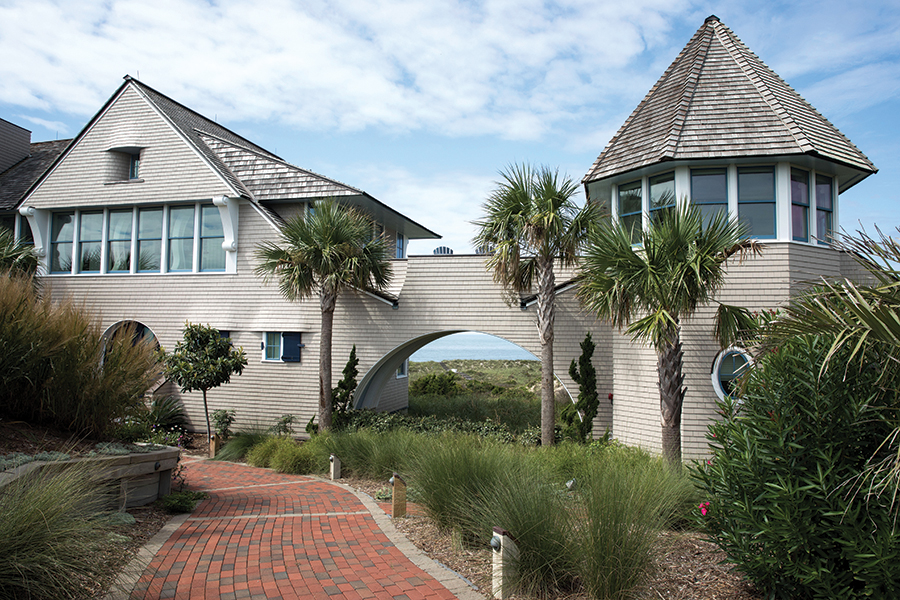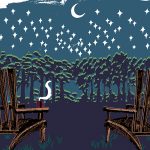On Bald Head Island, a home worthy of Captain Ahab’s quest
By William Irvine • Photographs by Andrew Sherman
Herman Melville, the celebrated American author of the 19th century, was a complex and romantic writer. He worked as a common sailor on a merchant ship, which later informed his masterpiece, Moby-Dick, the storied fable of Captain Ahab’s quest for the great white whale.
And it was Moby-Dick that served as the guiding metaphor for Wilmington architect Chuck Dietsche, who was approached by clients on Bald Head Island to build a house they would fancifully call Castello della Balena (Castle of the Whale), but which is known today by locals as the Whale House. It’s currently the most expensive house listed for sale in North Carolina, with a whale of a price: The dune-top house with unparalleled 270-degree views can be yours for a mere $11.99 million.
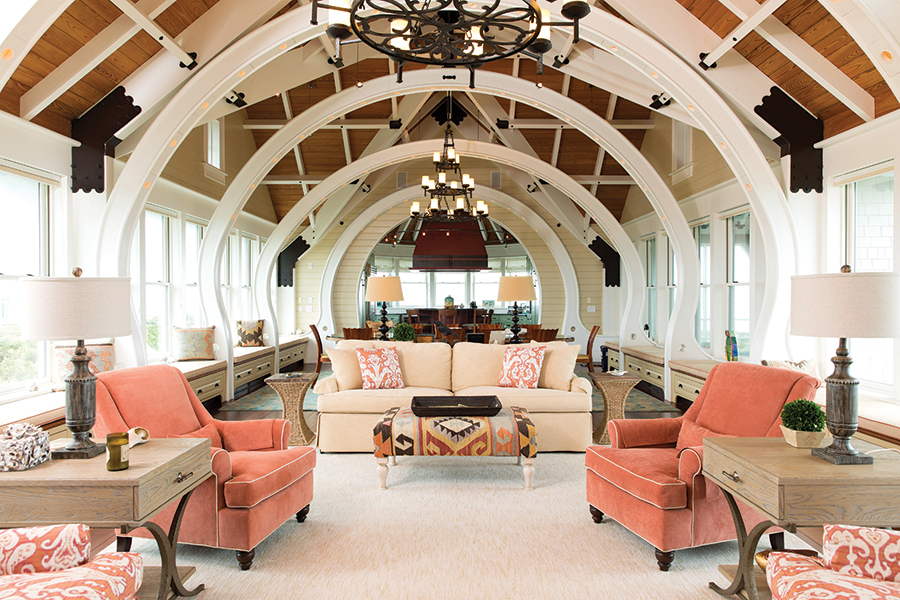
When the couple first met Dietsche in 2005, they had purchased two adjoining oceanfront lots and had not decided whether to build a house on one and sell the other. Dietsche presented them with two different plans: The first showed a house on one lot with the other empty; the second one showed a house on two lots that stretched along the ridge of the dune, all of its rooms with ocean views. They instantly became enamored with the idea of combining the lots to create a sizable 2.6 acres.
To call the site spectacular does not do it justice: At 44 feet above sea level, it’s at the southernmost tip of Bald Head Island at Cape Fear Point, with panoramic vistas of both East and South beaches and the Frying Pan Shoals. It is also one of the few places in North Carolina (or on the East Coast, for that matter) where you can enjoy both sunrise and sunset views.
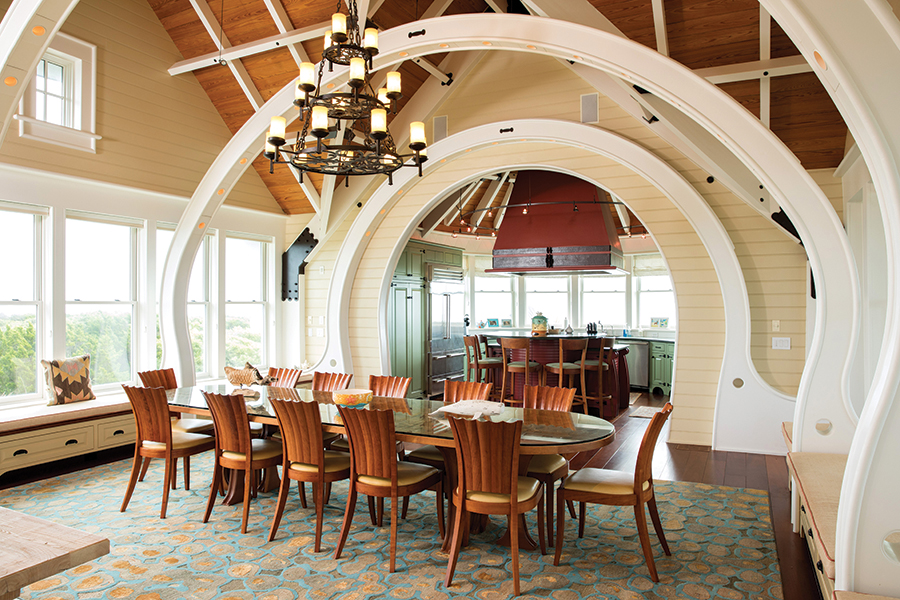
But Dietsche was not about to build his clients a McMansion. “The most important thing about the house is the site,” he says. “It’s such a prominent place on the island. Bald Head has an aesthetic that is defined by smaller houses with lesser impact — quality over quantity, and I tried to honor that.”
So while the house is large at 5,500 square feet, with three bedroom suites and a separate guesthouse, the scale is not overpowering and is low enough to be unobtrusive — people driving by still have a clear view of the ocean. And the façade is punctuated by breezeways and outdoor porches, giving it an unexpected lightness. “We tried to make the base as open as we could,” says Dietsche. “When you go upstairs you also get the lightness of the large windows and the ocean views.”
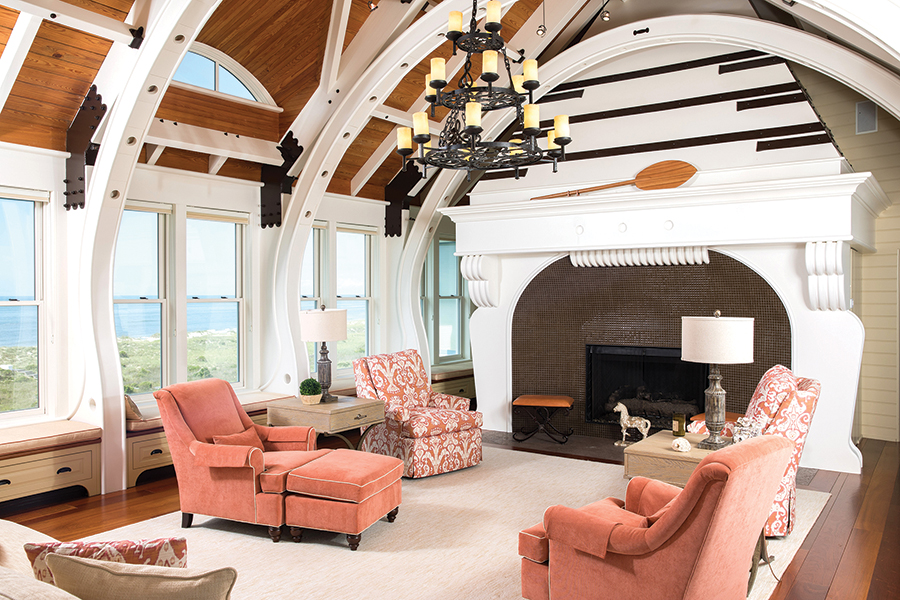
The main level of the house is where the Moby-Dick part kicks in: The house resembles a whale’s body stretched along the dune ridge, if you can envision the kitchen at the head and the garage wing at its tail. The primary living space resembles the whale’s interior skeletal structure, with steel beams covered in composite wood. The custom-designed arches in the living room resemble a large, stylish rib cage, with cast-iron chandeliers about comfortable flanking sofas and a massive walk-in fireplace. Beyond is the dining room, which features custom-designed buffet cabinets depicting the sun and moon that separate it from a semicircular kitchen, with a large island for seating and demilune counters. There is a large screened porch facing the ocean for seasonal dining.
One of the most remarkable features of the Whale House is the custom work throughout — there are many built-ins, all with beautiful details. Doors feature Craftsman-style iron hinges and cabinetry. Did Dietsche design these himself or was the client involved? “We designed a lot of these things together,” he says. “The husband was very creative and had lots of kooky design ideas that we liked to brainstorm about. He was kind of an architect manqué. Unfortunately, he died during construction, so his wife, who is also a very artistic and crafty — as in crafts — person, worked hard to make it as joyful as it could be. They were very responsive people.”
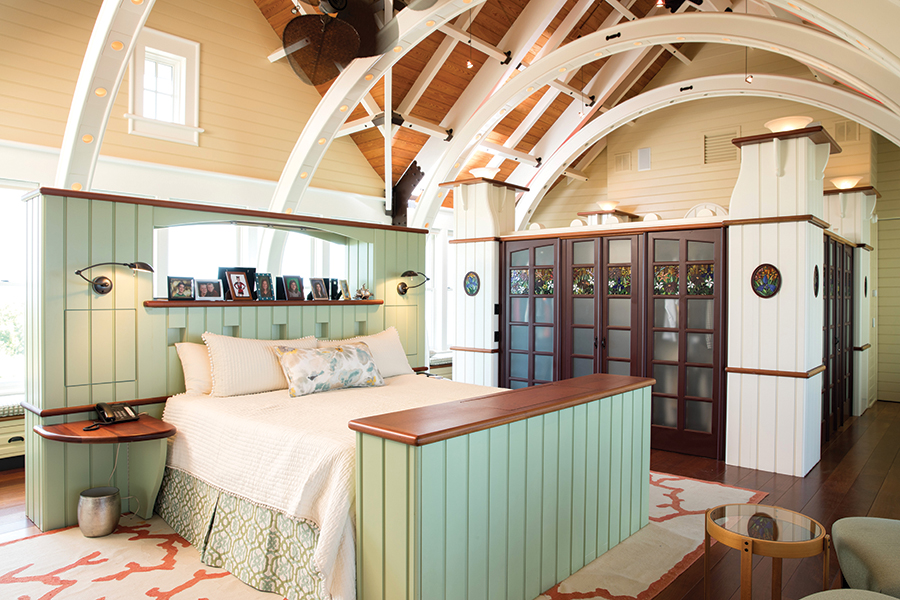
Off the public spaces on the main level is a separate master bedroom suite, which features a floating island of a built-in bed and custom closets with stained-glass and glass panels. The only way to reach this room is through a secret door (a library bookcase), which can only be unlocked by pulling out the binding of a copy of Moby-Dick that rests on the top shelf. The private spaces of the house are on the lower level, consisting of an enfilade of three en-suite bedrooms, each with a distinctive and private outdoor porch facing the ocean.
Next to the house via breezeway is a detached freestanding tower that the architect calls the crofter house: “It comes from Celtic Scots-Irish tenant farmer culture,” says Dietsche. “It’s a distinctly Bald Head terminology — an island-wide term for a guesthouse.” The downstairs serves as storage and a garage, and the upstairs contains an office and a guest bedroom and bath with magnificent ocean views. It originally served as the wife’s studio. “She used this as her beading room and completed many crafts projects here,” says Dietsche. The most stunning feature of the crofter house can be reached through a door in the ceiling: a widow’s walk with enough outdoor seating for 10 people and a wet bar — an idyllic place to gather for sunset cocktails and admire the view. It’s probably the loveliest spot in the Whale House.
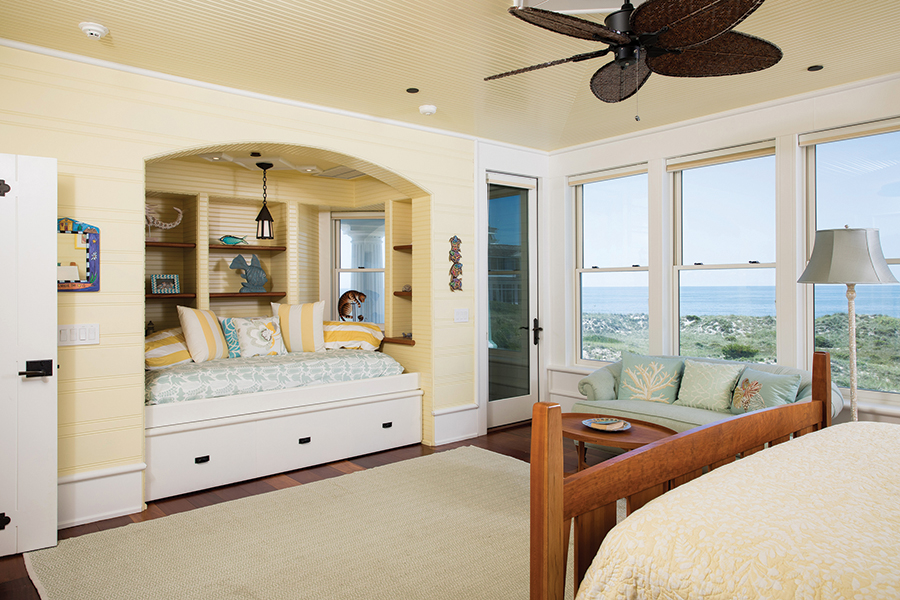
“They were realists, but romantic people,” says Dietsche. “I was able to help them express their exuberance for life in this house. I think we achieved that.”
William Irvine is the senior editor of Salt. His latest book, Do Geese See God?: A Palindrome Anthology, is available on Amazon.
