A visit to an elegant Greek Revival house on Front Street, where the former president was a regular houseguest
By William Irvine • Photographs by Rick Ricozzi
In November 1849, a young journeyman worker named Nicholas Schenck came to Wilmington, North Carolina, to clerk in his Uncle Phineas’s painting business. Nicholas was the latest in a string of more than 20 apprentices hired by his uncle, who “had a great fancy for taking poor boys (orphans) to learn his trade (painting) and send them to night school,” according to Schenck’s diary. Shortly after his nephew’s arrival, Uncle Phineas decided to retire, and turned the business over to John Alfred Parker, one of the boys he had raised, who immediately offered an apprenticeship to young Nicholas: “He proposed to me to keep his books and write his letters — he would give me a good furnished room in his house and my board. He was a plain-ordinary-good sort of fellow — industrious. I lived there till married in November 1858. The many years I enjoyed their hospitality, nothing but kindness came to me.”
The house in question where Nicholas took his room and board still stands today: It is now known as the Parker-Saunders House (c. 1844), an elegant Greek Revival-style residence at 401 Front Street built for the prosperous painter John Parker (1819 -1875) and his wife, M.A. Alway (1826-1861). It will be featured as part of this year’s Azalea Festival Home Tour, presented by the Historic Wilmington Foundation.
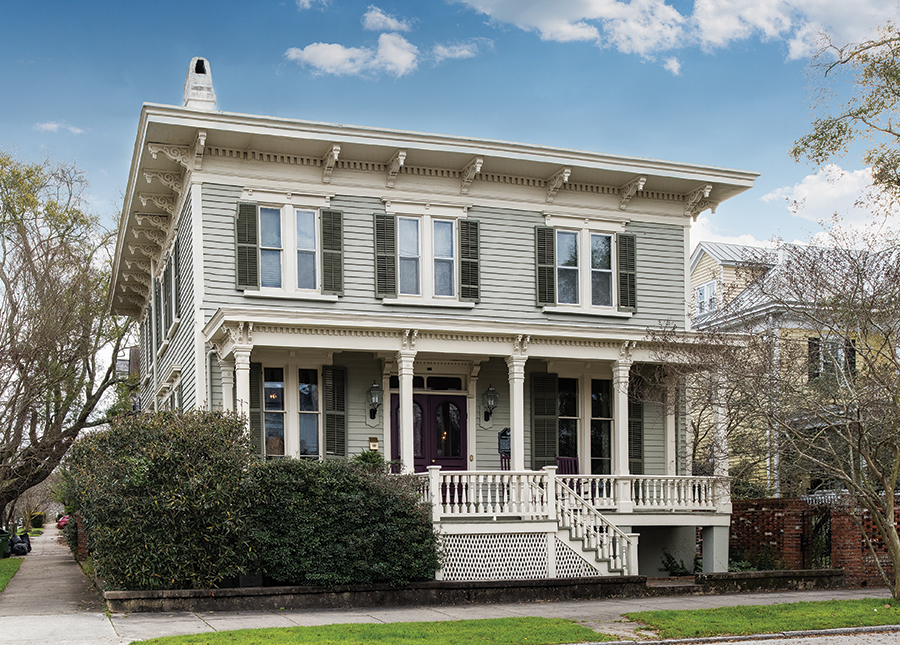
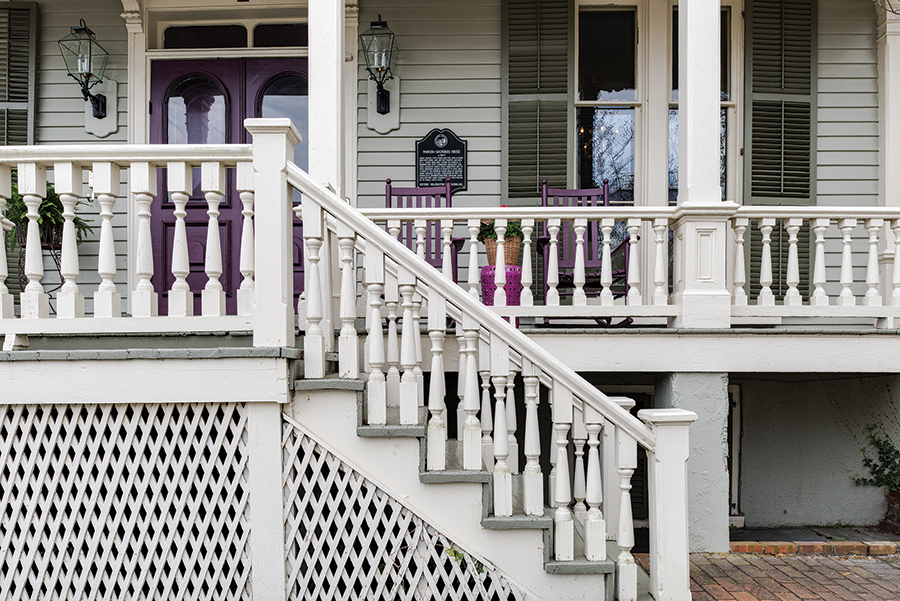
Historical records show that John Alfred Parker acquired the lot in January 1844 for $640. The house was likely designed by John S. Norris, a New York architect who was in Wilmington constructing the 1843 Custom House. The original house was built of brick, then stuccoed; it was later enveloped in wood siding and bracketed in the fashionable Italianate style in the 1870s.
The current owners, Don and Kathy Britt, have lived in the house for some time. “We have two daughters who grew up in this house who are now 50 and 47, so we have been here for a while,” says Don with a chuckle. The Britts started out living in Forest Hills and initially looked at the Front Street house with some reluctance, as they had two small girls and there was no backyard. But they were both sold on living in the historic district and the house the minute they saw it. Despite the fact that the house has been renovated, there was still plenty to do. “And the first summer we lived here, we had no air-conditioning,” Kathy recalls nostalgically.
The immediate neighborhood has changed quite a bit since the house was built. A great fire in Wilmington in the 1880s enveloped the waterfront, and the house was one of the few spared on Front Street other than the Dudley Mansion (1825), directly across the street. The rest of the domestic architecture surrounding the house dates to the later Victorian era. And by the time the Britts moved in, many residents had left downtown for the suburbs. “One of the neighboring houses was unrestored and used by a local antiques dealer for storage, if that gives you an idea,” says Don. Some of the properties around the corner on Nun Street were flophouses, all owned by the same landlady. She rented many of the rooms to retired servicemen, who liked to spend time lounging on the curbside.
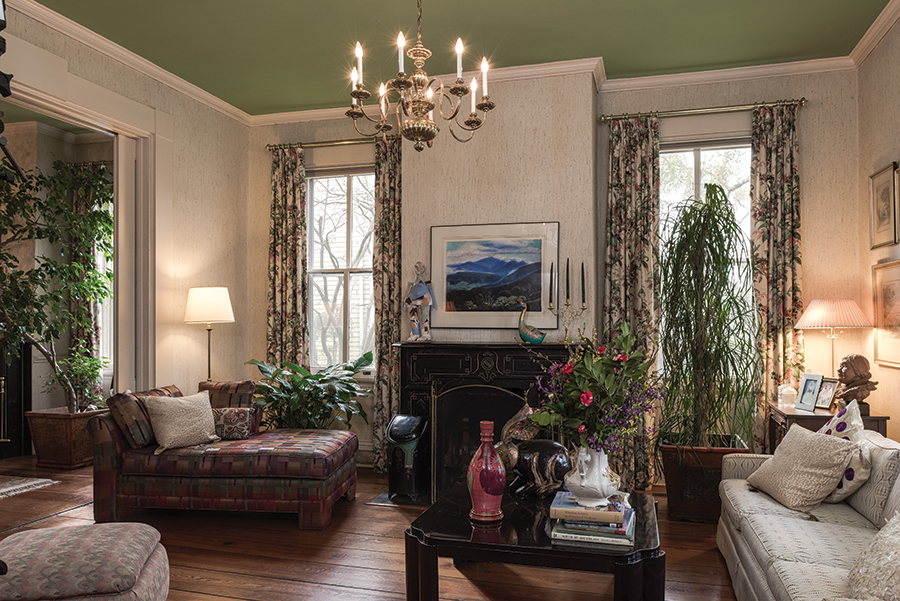
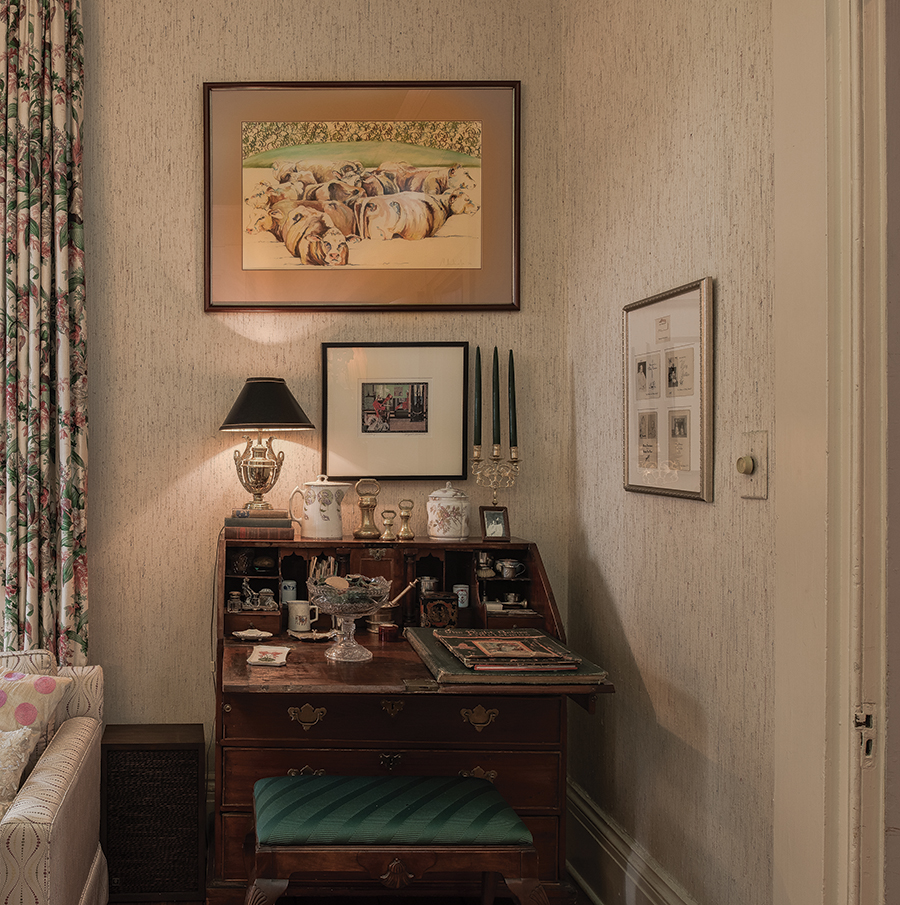
But the Parker-Saunders House could not have asked for finer stewards than the Britts, who have combined a sensitive restoration of the house’s distinctive architectural features with an important collection of work by contemporary North Carolina artists, among them William Overman, Caroline McCauley, Elizabeth Darrow, and sculpture by Rob Mangum. Kathy comes from artistic stock as well. Her father’s ancestors were among the original residents of Old Salem, and her grandparents were Moravian missionaries, who lived in Alaska when her mother was a young girl. Her mother created marvelous sculptures of Eskimo people from her memories of her Alaskan childhood. Kathy’s father was a talented needlepoint artist, and there are several fine examples of his work throughout the house, ranging from patterned cushions on the dining room chairs to a large framed piece in the living room inspired by the medieval Bayeux tapestries of figures surrounding a chateau.
Upon entering the house, the visitor first notices the beautiful (and original) wide-planked heart-pine floors that grace the front hall and the living room. To the right of the entrance are two large adjacent parlor rooms with 12-foot ceilings, now used for living and dining and separated by sliding pocket doors. Moving across the front hall, there is a cozy library that features a distinctly local antique, James Wimble’s Chart of His Majesties Province of North Carolina, from 1733, a large map of the coast of southern North Carolina from Cape Hatteras to Cape Fear and Wilmington. Wimble was an accomplished cartographer and one of the co-founders of Wilmington.
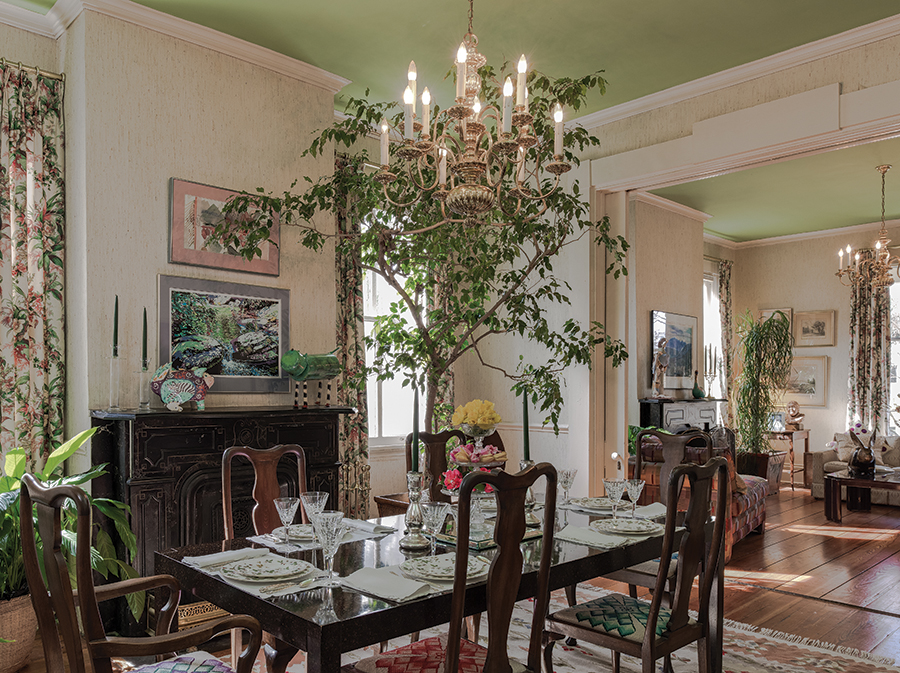
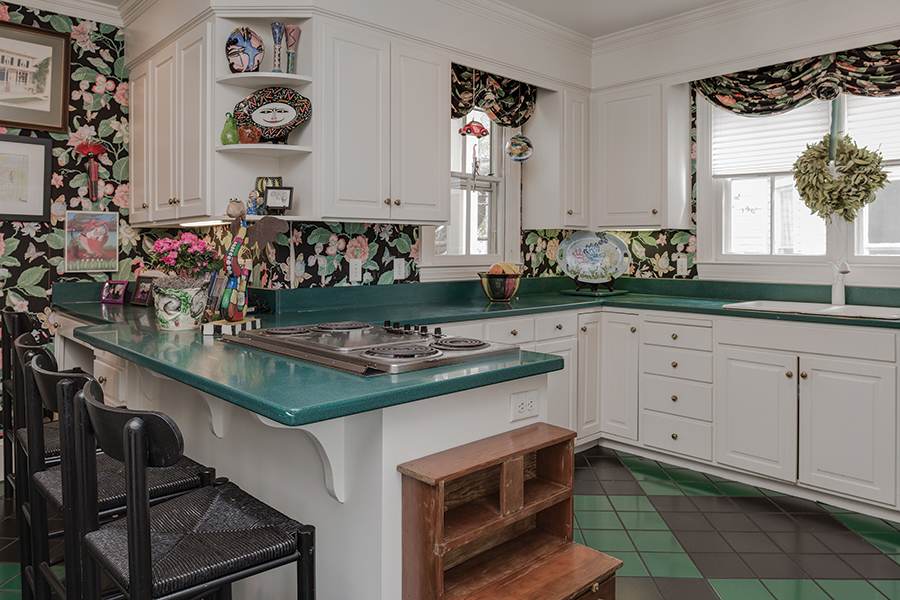
The back of the house now has a large, bright kitchen with a black and green-tiled floor and dramatic floral wallpaper on a blackground, which the Britts created by combining the former galley kitchen and an adjoining back porch. Although the dumbwaiter is long gone, there is a door that leads to a (still) working plywood elevator, designed for an earlier resident of the house who couldn’t handle the stairs and a source of great entertainment for the young Britt girls.
One of the most dramatic features of the Parker-Saunders house is a cantilevered staircase in the back of the house that curves gracefully from the upper bedroom floor all the way to the English basement, which housed the dining room until 1904 (much cooler to eat down there). Atypical of houses of this period, the kitchen was also downstairs instead of in a separate building. The Britts have made this a commodious family room with a television and another fireplace.
Another interesting chapter in the house’s story involves Woodrow Wilson. In 1871, the house was acquired by Charles and Elizabeth Robinson, who became good friends with the Rev. J.R. Wilson, who had arrived in Wilmington in 1874 with his wife and son, Woodrow, to begin his pastorate at the First Presbyterian Church. Shortly after the Wilsons’ arrival, the manse to the church burned to the ground, and Wilson and his wife were given a smaller apartment nearby. After spending his freshman year at Davidson, Woodrow fell ill and returned home to Wilmington to see his parents and often stayed with the Robinsons on his holiday visits for the 10 years the family lived in Wilmington.
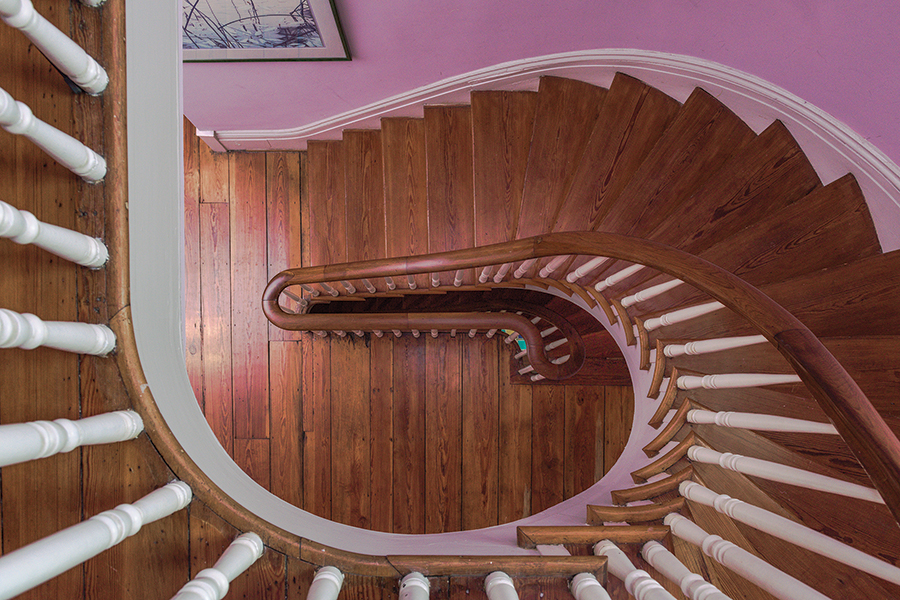
When the Britts’ grandson George was 8 years old, he was greatly inspired by a family trip to Philadelphia to see the Declaration of Independence. When he next visited his grandmother in Wilmington, he remarked that he had been so impressed to walk where presidents had walked. “Well, George,” Kathy said, “you know you have used the same steps and banister rail as President Woodrow Wilson in our house for years and years!” This had never occurred to him, but he remains impressed to this day.
The Azalea Festival Home Tour will take place April 14 from 1-6 p.m. and April 15 from 1-5 p.m., and will feature 11 historic Wilmington properties. A ribbon-cutting ceremony will take place on April 14 at 12:30 at the Daniel-Poisson House, 315 S Front St. There will be docents at each location to share house highlights and history. For tickets and information: www.historicwilmington.org.


